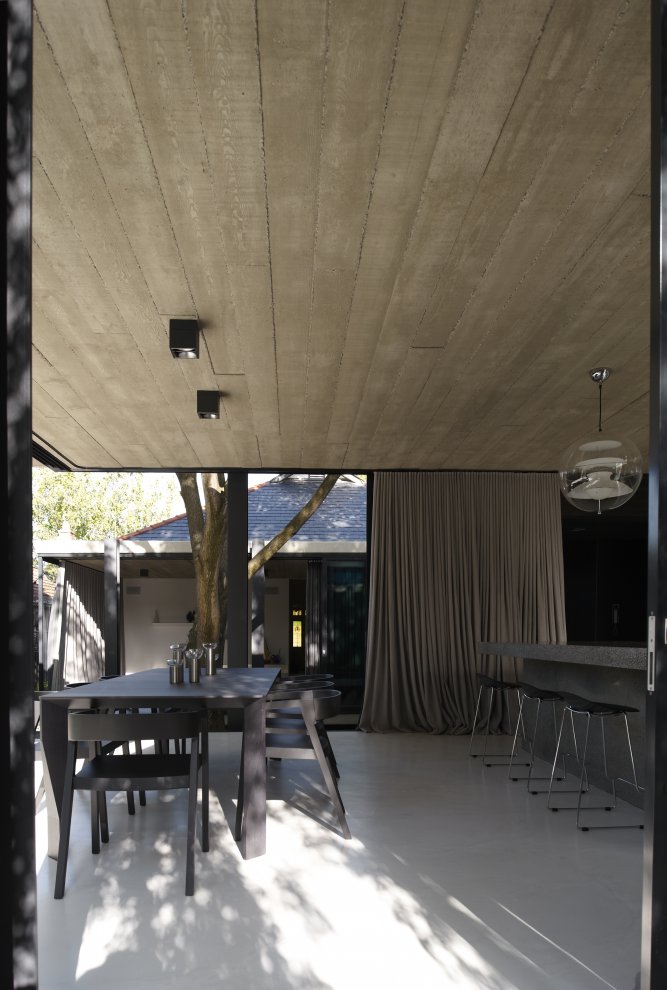
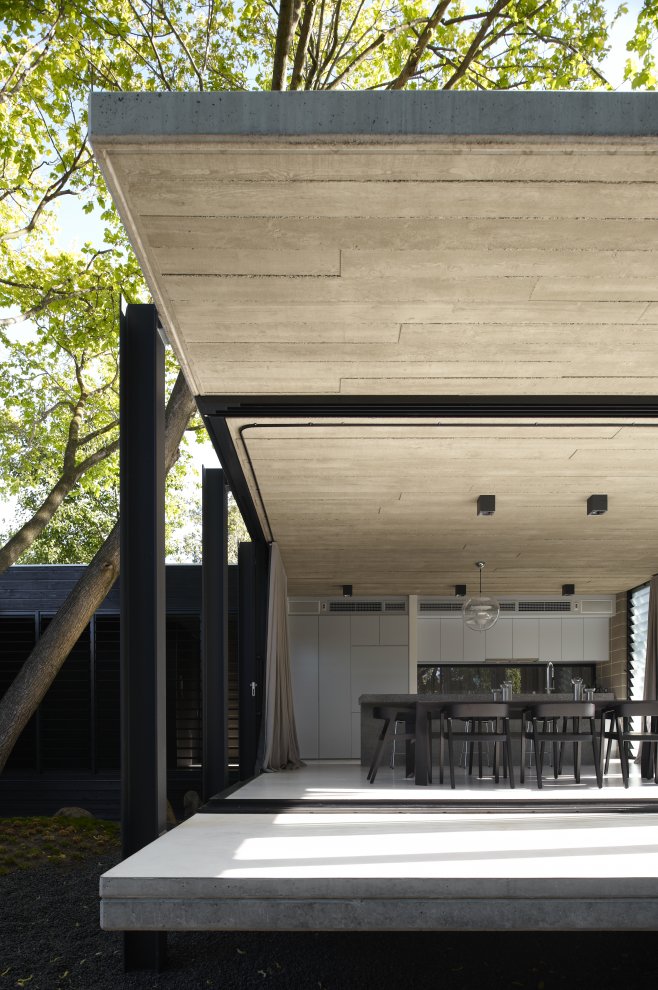
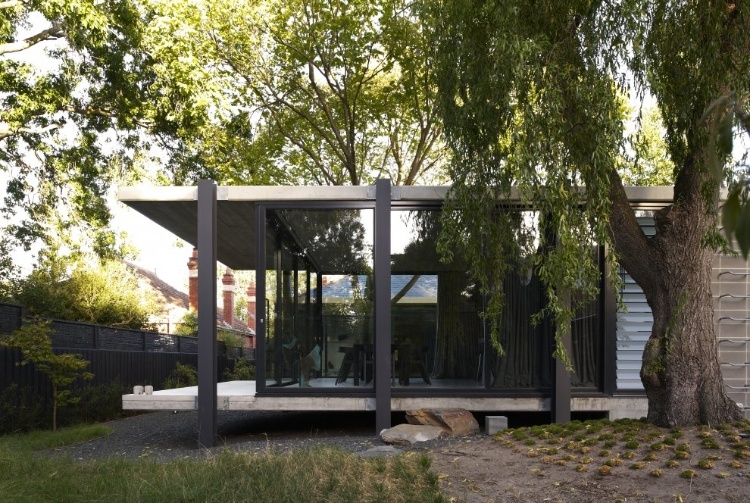
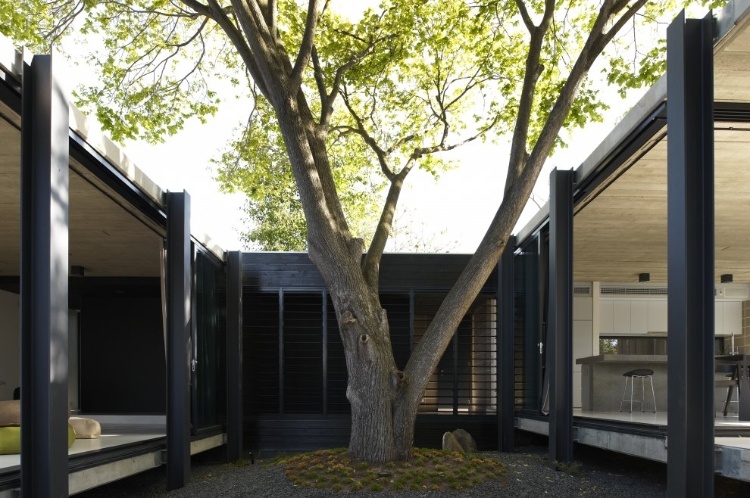
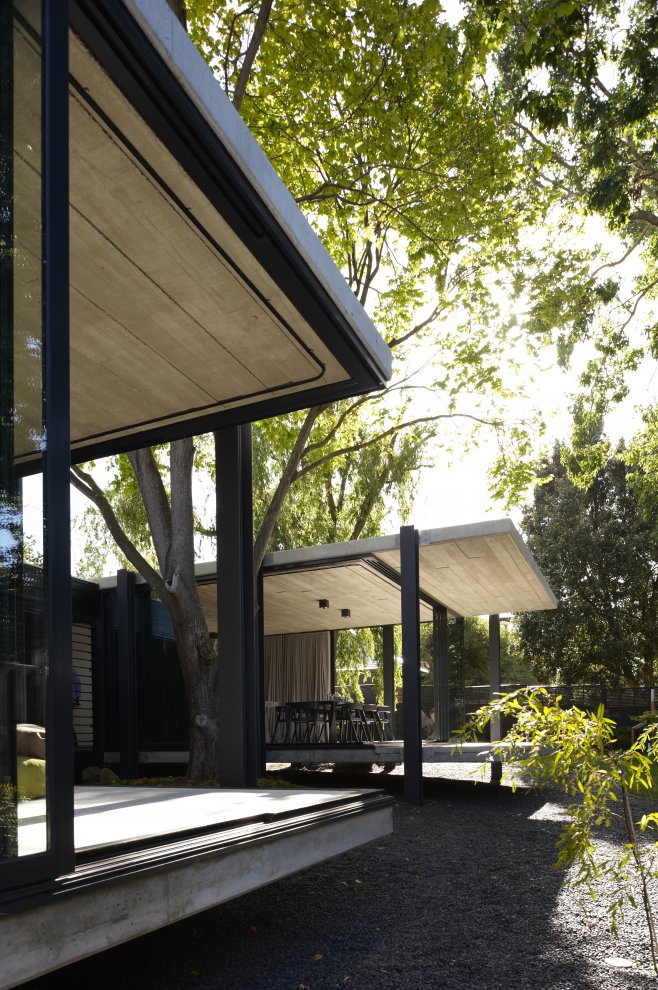
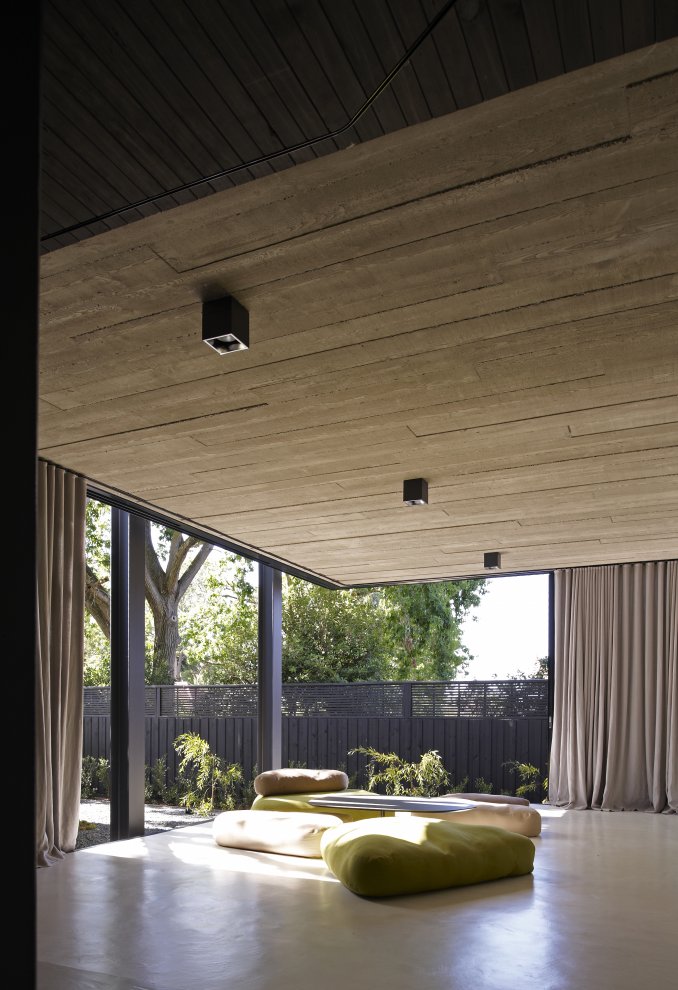
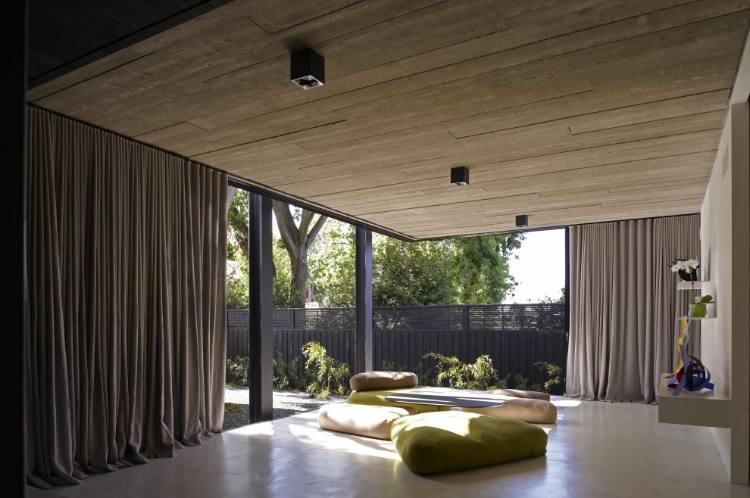 A 280m2 single family house designed by Architects EAT
located in the leafy suburb of Canterbury, Australia. Concrete, steel
and glass were used as the primary building envelope of the extension.
The project has been featured over 14 presses internationally and has
been a popular feature over 100 blogs and websites. It has also won the
acclaimed ‘AIA Victorian Chapter Residential Award’.O
A 280m2 single family house designed by Architects EAT
located in the leafy suburb of Canterbury, Australia. Concrete, steel
and glass were used as the primary building envelope of the extension.
The project has been featured over 14 presses internationally and has
been a popular feature over 100 blogs and websites. It has also won the
acclaimed ‘AIA Victorian Chapter Residential Award’.O
